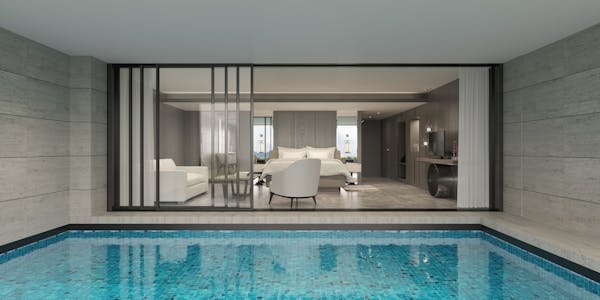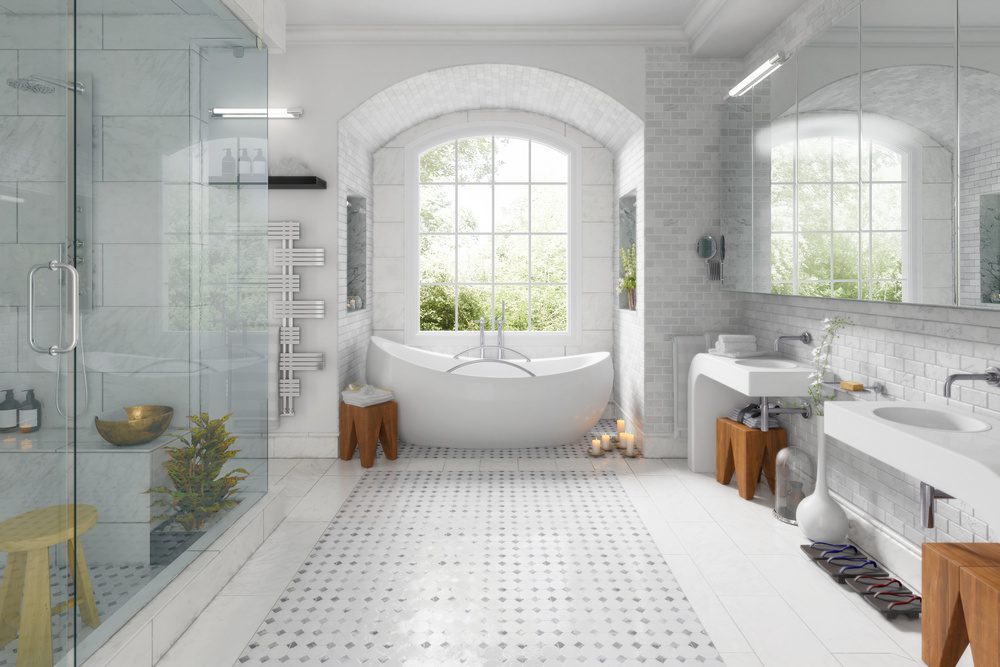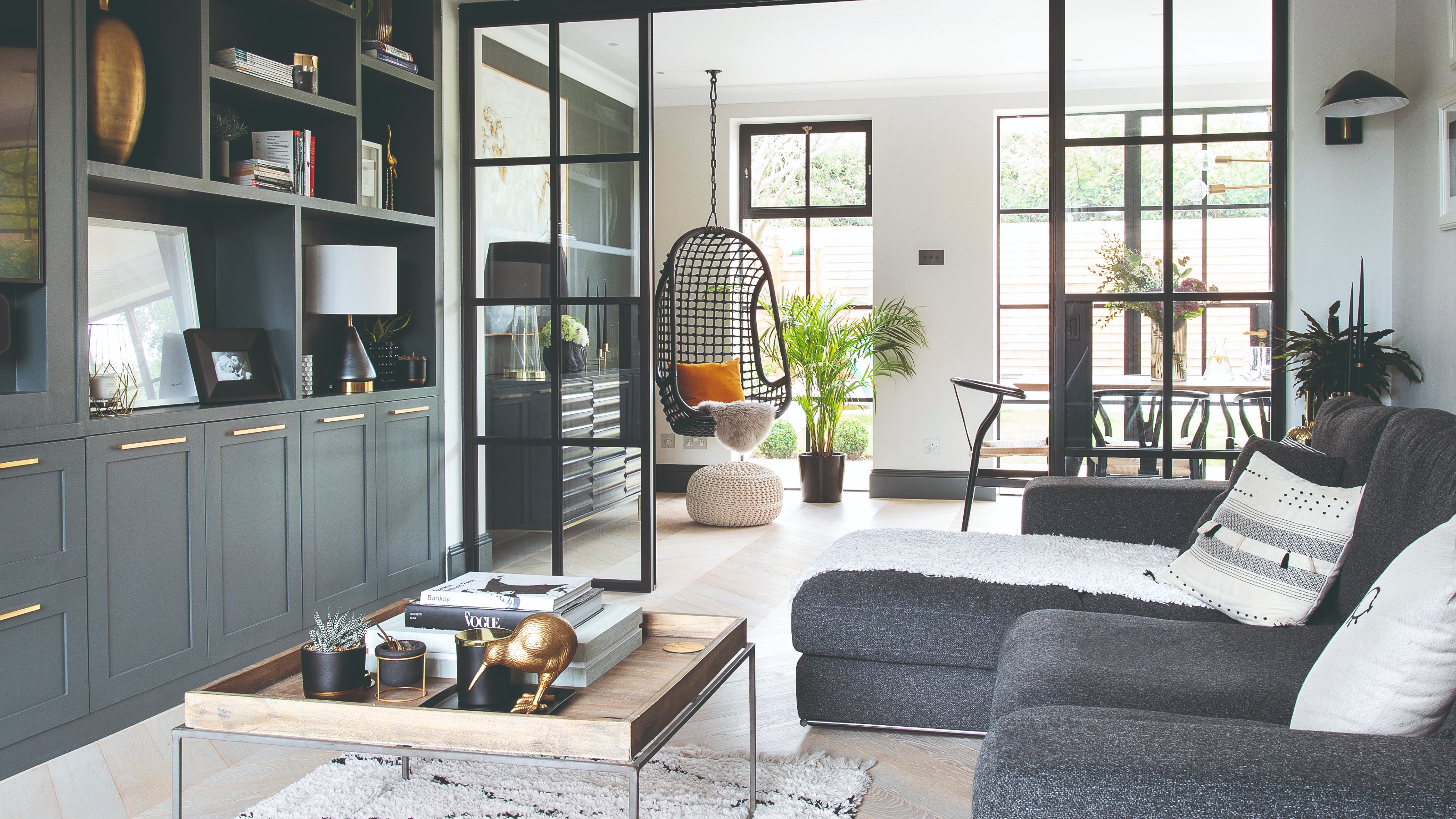Decorating 101: Planning and Design Guide for Living and Family Rooms
PLANNING:
Start with a furniture layout plan which involves these considerations:
1. Function First
Start by listing all the things that will happen in this room? For example, in a living or family room, you may need a multi-functional space that includes watching television, listening to music, reading, using a laptop, etc. Decide how many people you will need seating for (including guests). How much storage will be required? Will this room need task lighting for reading and computer use? By assessing the room’s functions, you will have a good idea of what furnishings are needed.
2. Furniture Type
What kind of seating and how many pieces?
Sectional sofas have become very popular and are more “friendly” than separate pieces. They work well in recreation rooms and are considered to be somewhat casual. The trade off with a sectional is that the corner seat takes the place of an end table which is a much needed surface to place a lamp, a drink, etc. If you opt for a separate sofa, a general rule of thumb is that a sofa and two chairs are more versatile than a sofa and loveseat (especially if you move to a new house with a different shape of room).
Storage/Cabinetry: One of the most difficult decisions is usually, where to put the t.v. This is especially true if there is a fireplace which already dominates as the focal point of the room. In any case, you will likely need a multimedia cabinet, wall unit or built-in cabinetry (even if you mount the t.v. above the fireplace, but that’s a whole other discussion). Remember to consider tables and ottoman for potential storage. Coffee and end tables can have drawers or bottom shelves and some coffee tables have lift-up surfaces for dining or easy lap-top use. Ottomans can come with hinged lids for storing toys or games, etc. and of course, you can also put your feet up comfortably.
3. Scale (Size Matters!)
The most important consideration when purchasing new furniture is to figure out the appropriate scale for the room. There’s nothing worse than walking into a room where furniture crowds the space. Here’s where the floor plan comes in. In a living or family room, the size and placement of the sofa is probably the most important decision and it usually works best along the longest wall. The length of the sofa should be considered for tall people who like to lie down to watch t.v. Remember that the arm width of the sofa takes up valuable space – you get about the same amount of seating from a 6ft. sofa with skinny arms as a 7ft. sofa with thick arms. A standard 36″ deep sofa suits most people and most rooms or condos. Deeper sofas should be considered for larger spaces or taller people, but don’t forget to measure the doorways to make sure the furniture will fit through.
Consider the size and shape of your coffee table or ottoman. You need about 18″ between a coffee table and a sofa in order to allow people to get up and walk around. A square or rectangular coffee table works well with a sectional sofa. A round coffee table is more interesting mixed with straight-lined contemporary seating, and allows for easier movement around it without nicking shins. However, with a round coffee table you will need more end tables because of the increased reaching distance.
4. Traffic Flow
Now that you have your shopping list with the size and type of furniture you want, you will have figured out the best furniture arrangement for your space. But just to be sure, let your fingers do a “walk-through” of your floor plan. Did you leave enough space for traffic flow? If there is a second entrance to the room, is the path from one to the other a simple, easy path or a convoluted one? How easy/difficult is it for people to get out of their seats and leave the room? Make sure you don’t have too many end tables blocking the exit routes.
5. Balance
One last thing to consider on your floor plan is balance. If you divide a room in half with the focal point being at the dividing line, both sides should have approximately equal weight – I’m talking about visual weight. One half of a symmetrical room is basically a mirror image of the opposite side. However, in an asymmetrical room (which most of us have), the weight on each side is determined by things like colour and size of furnishings. Consider a room with a focal wall painted a dark red colour and a large piece of art with a wide, dark frame. This will likely be enough “weight” to balance a dark wall unit on the opposite side of the room.
In a small space, keep the space light and airy. Use furnishings that are light in colour, have slender legs, transparency and reflective surfaces. So in this case, the visual weight is kept to a minimum.
DESIGN:
Now that you have completed the planning stage, the next step is the design. The design involves these considerations:
6. Style
When you finally hit the stores, you will want to “test drive” the seating for comfort. Hopefully you won’t find yourself in a situation where the most comfortable sofa comes in the wrong size or style or vice versa, where the most stylish sofa is the least comfortable. You shouldn’t have to choose – hold out for seating that meets all your criteria.
More on style… , your pieces should not match – it is more interesting to have a sofa of one style and a pair of chairs in a different, but coordinating style. Why? Because the days of matching suites of furniture are long gone. Truly inspired rooms are rarely achieved by this type of formulaic design. And of course, you have all heard the term “matchy -matchy” – a definite “no no” in design. If your style is contemporary, try to mix in a few mid-century classic pieces. If your style is traditional, try to mix in a few contemporary pieces for an updated look.
7. Pattern and Texture
When putting a room together, consider texture. A room with a mix of different materials and finishes is a more interesting room that was thoughtfully put together. Consider mixing leather, velvet, silk, wood, glass, metal, and natural woven materials like grasscloth and abacus. This gives you some shiny, smooth surfaces and some rough, matte surfaces for contrast. Add some pattern with an area rug and throw cushions or if you’re a bit more brave, try it on drapery fabric, dining chairs and/or wallpaper.
8. Colour
You’ve heard this before, “Stay neutral with the most expensive pieces like a sofa” and add colour with throw cushions, art and accessories. You can also add a lot of colour by painting your walls, which is of course, inexpensive to change if you do it yourself. But, how do I choose the right colour? Well, you need a starting point, like an area rug or piece of art that you absolutely love. Then, you pull colours from this piece to decorate the rest of the room. Sounds easy enough, right?
9. Lighting
A room with a variety of sources of balanced lighting is a welcoming room. General or overall lighting which is usually installed in the ceiling, works best on dimmer switches for maximum control. Task lighting is positioned close to where the light is needed for performing a specific task, like reading or under cabinet lighting in a kitchen. Accent lighting highlights focal points and adds drama and interest. These could be directional pot lights focused on artwork or “up lights” that sit on the floor behind an object like a tall plant to cast light and shadow in a corner. A well balanced lighting plan ensures there are relatively equal amounts of light around the room. A variety of sources of light at different heights ensures there are no dark zones and provides an interesting layered effect. A mix of architectural and portable lighting is essential for a successful lighting scheme.
There is a lot to consider when decorating a space properly and that’s why it is important to consult a professional interior decorator if you want a truly inspired space. A mix of classic pieces that will stand the test of time means you can redo your space down the road, but keep your investment pieces for a very long time. It makes sense economically and think of the enjoyment you’ll experience coming home to a functional and stylish space!








