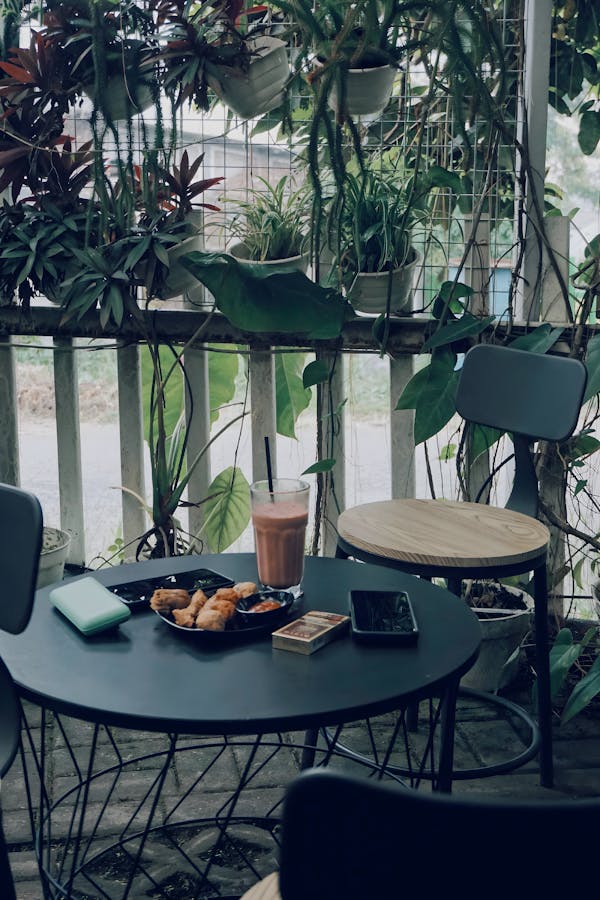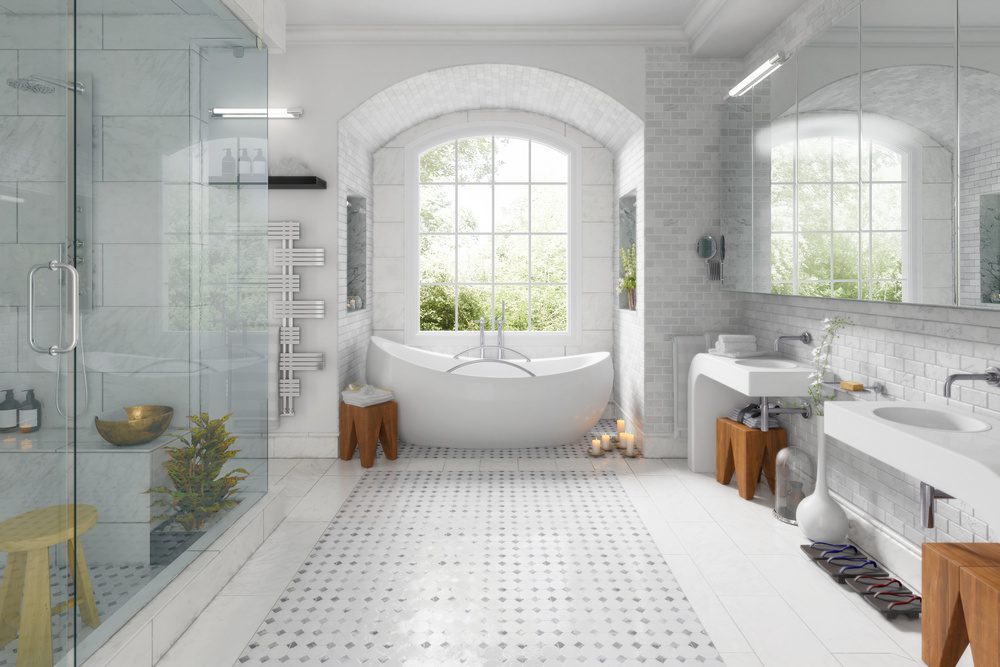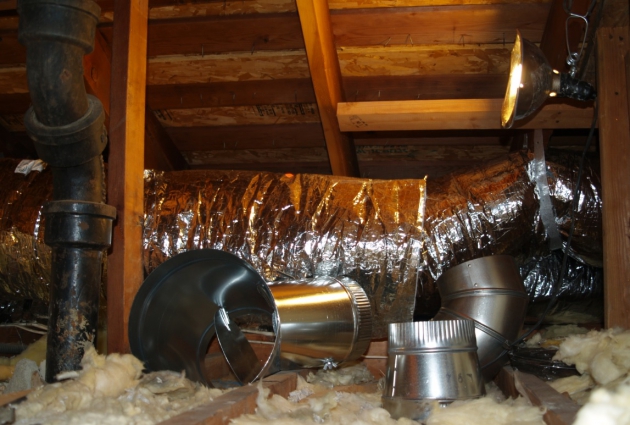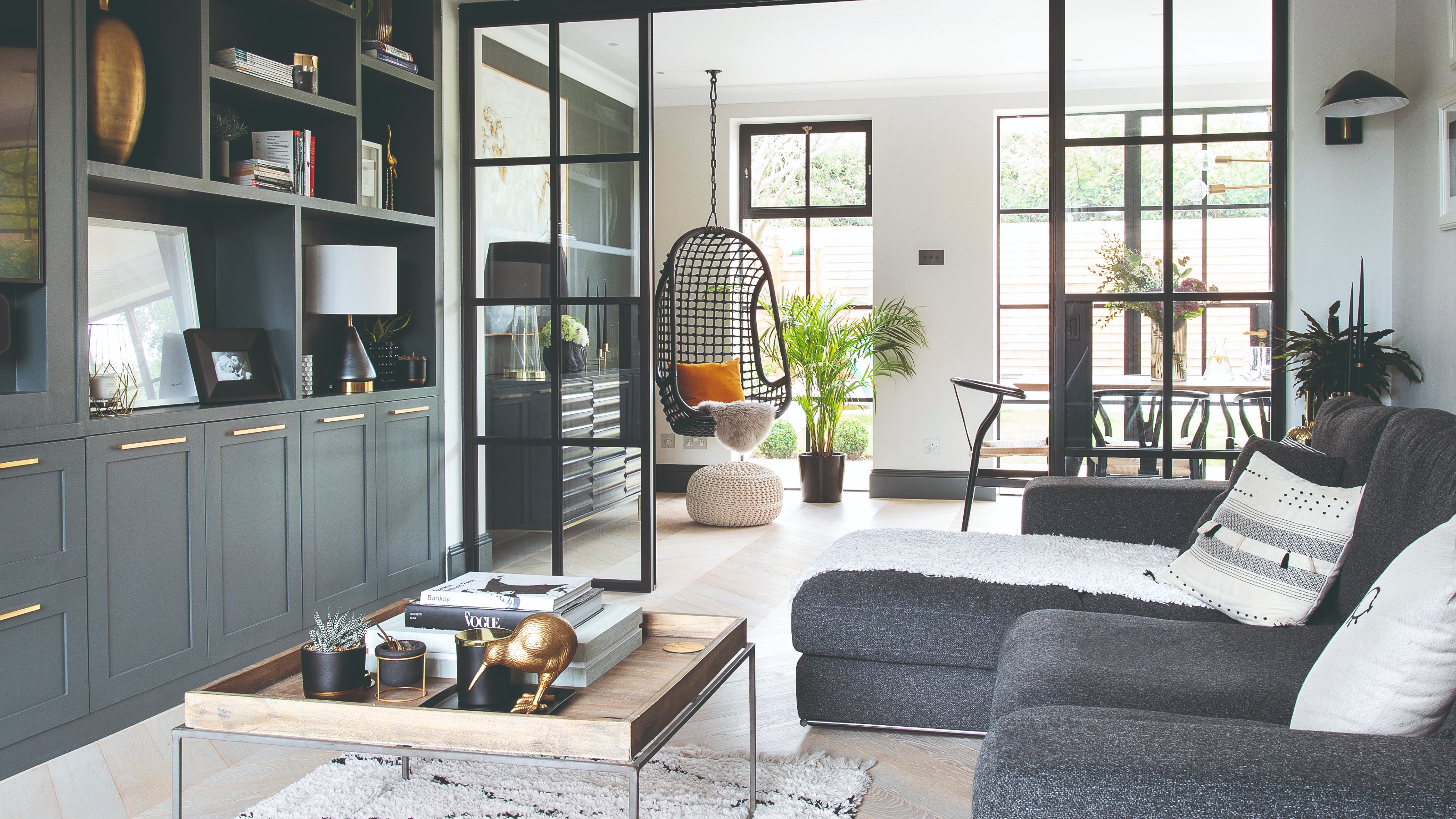Tour A Platt Park Home That Borrows From Japanese and Scandinavian Design Traditions
The wish list read like amenities at an exotic resort: Japanese onsen spa with ofuro tub, sunroom, gourmet kitchen, rooftop lounge, bamboo garden and pool, recreation spaces, and sleek modern architecture—with a seamless indoor/outdoor flow—that borrows from Japanese and Scandinavian design traditions.
But Brett and Julie Mosley, the authors of this list, didn’t have sprawling, resort-style grounds at their disposal. They had a 37.5-foot-wide empty lot in Denver’s South Pearl Street district, which had been just the right size for the 1,300-square-foot bungalow that had previously occupied the site for more than a century.
5280 Home June/July 2022

Fortunately, the couple also had a creative architect who could play genie. “They gave me flexibility to achieve the items they wanted,” says Katrina Eckelhoff, principal of StudioHoff Architecture, “and that allowed me to be more creative as I worked to achieve a cohesive design.”
When confronted with a narrow city lot like this, “most clients want to push the house as far forward as possible, so the backyard is bigger,” Eckelhoff says. “But I thought, what if we pushed the house as far to the north side of the lot as possible, created a patio courtyard on the south side, and wrapped the house around it? This gave us more indoor/outdoor connection, more [windows], and really made the outdoor spaces [including an in-ground container pool] an extension of the house.”
Eckelhoff’s unique design fits 4,174 square feet into four levels, including a partial top floor at the front of the house, which allowed for vaulted ceilings and skylights in the couple’s sunroom-inspired bathroom (which features the ofuro tub of Julie’s dreams) at the back. This move also allowed Eckelhoff to give the front facade a gable roof, which nods
to the character of the neighborhood’s original homes.
But the materials the Mosleys chose to clad their new house—slender dark bricks and clear vertical-grain cedar—are inspired by the architecture the couple encountered while traveling around the world. “Julie and I love the Japanese and Scandinavian aesthetics; the simplicity of design and use of natural materials,” says Brett, who has developed and built numerous Denver homes through his company, HIWA Development.
With help from designer Angie Graham of Compliment Design Interiors, the couple carried some of the clean-lined finishes into the house, where black brick clads the fireplace wall, and warm white oak defines the millwork and floors. “Angie also recommended that we use the same plumbing fixture collection throughout the house, lighting from the same brands, and subway and penny tiles in just a few colors and finishes, so everything is related,” Julie says.
But while simplicity was a goal, austerity was not. “We also like color and fun,” Julie adds, “and we really went hard on the florals.” In the powder room, a wallcovering featuring a tangle of tropical blooms complements glossy black wall tile. In daughter Isla’s bedroom, a wall mural depicts a meadow of spring blooms. And in the basement playroom, interior designer Kate Carroll of HUT Collective created a custom treehouse and climbing wall, on which she painted giant tropical leaves.
Carroll also helped the homeowners select modern furnishings in natural materials that offer plenty of visual interest. “The color of our living room sofa is called Terracotta, and there are pops of that hue all over the house, from our bedroom’s woven-leather headboard to the kitchen’s counter stools,” Julie says. “It’s not in-your-face matching, but subtle ties.”
Vibrant textiles and local art add more color to the mix. Family favorites include a custom painting by street artists Pedro Barrios and Jaime Molina, a stoneware wall-hanging by Adriann Leigh, and illustrated photo portraits of Isla and little brother Calvin by photographer Sara Ford.
“I love that we commissioned local art; I feel proud of that—and of the local, female design professionals represented here,” Julie says. “There was so much intentionality behind every choice we made,” Brett adds. “The wish list was long, but we wanted every detail because it spoke to us.”
Design Pros
Architecture – StudioHoff Architecture
Interior Design – Compliment Design Interiors (fixed finishes), HUT Collective (furnishings) + Platte Designs (kitchen design)
Construction – HIWA Development







