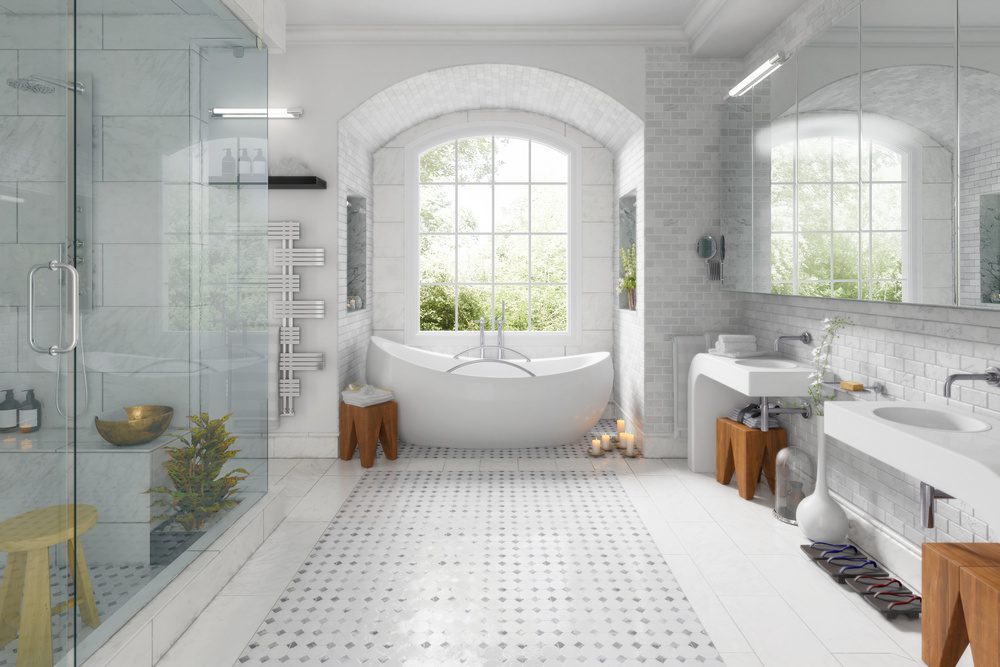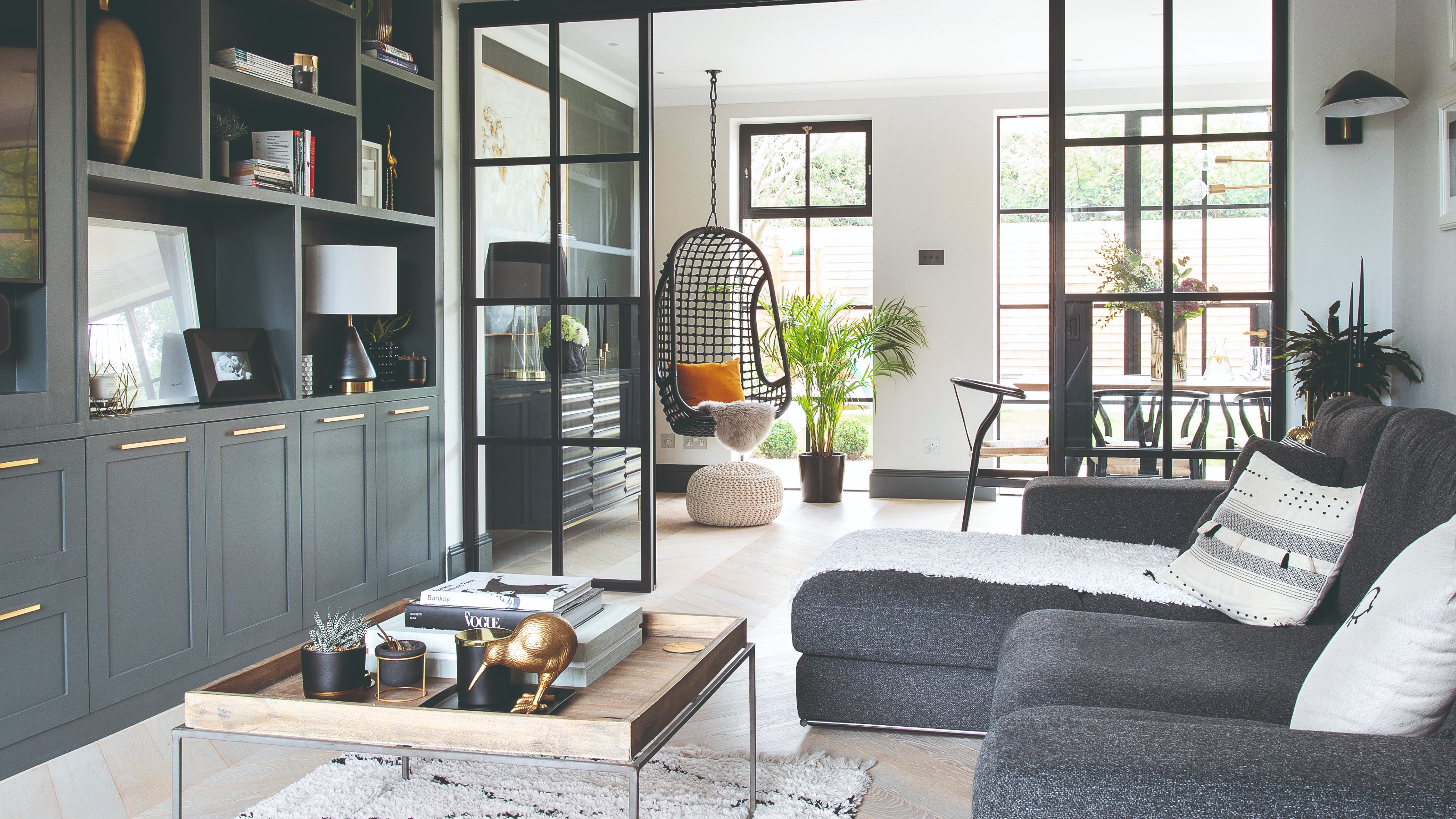Open-Plan Living: Is It Right for Your Home Renovation?

Open-plan living has become a cornerstone of modern home design, transforming traditional spaces into expansive, light-filled areas that foster connectivity and flexibility. By embracing this innovative design, homeowners can reinvent their living environments for a more contemporary lifestyle. However, this popular choice may not suit every home or family, leading to the crucial question: Is open-plan living right for your renovation project?
The Appeal of Open-Plan Spaces
Open-plan layouts epitomize the essence of contemporary living—combining kitchens, dining areas, and lounges into a single shared space where family members can cook, relax, and entertain effortlessly. This design not only amplifies a home’s perceived size but also enhances natural illumination and visual flow. By eliminating barriers between the kitchen and dining areas, light travels freely, encouraging social interaction and creating a seamless indoor-to-outdoor connection through features like bi-fold doors and garden-facing windows.
Renovation experts, such as Bloom Builders, specialize in transforming outdated, compartmentalized properties into vibrant, open spaces that embody social living.
Important Considerations for Open-Plan Renovations
Despite its advantages, open-plan living presents unique challenges that require careful consideration:
- Noise Management: Sound travels easily without walls, potentially disrupting activities and creating disturbances in adjacent areas.
- Cooking Odors: Effective ventilation is essential to prevent lingering kitchen smells from permeating the entire living area.
- Temperature Control: Large open spaces require efficient heating solutions, especially in period homes with high ceilings and inadequate insulation.
- Privacy Concerns: The absence of walls limits quiet and private zones, which may be crucial in bustling households.
To navigate these challenges, thoughtful design is paramount. Successful open-plan spaces ingeniously define zones through layout, lighting, flooring, or partial dividers—striking a balance between openness and functionality.
Designing a Flexible Layout
Versatility is key to a well-crafted open-plan area. Incorporating sliding partitions or strategically placing furniture can create adaptable spaces that maintain an open ambience. Structural elements, like partial walls or islands, subtly divide areas while preserving a cohesive feel.
Bloom Builders excels at collaborating with clients to develop layouts that harmonize openness with necessary separation—tailoring designs to meet daily living demands.
Marrying Style and Function
Aesthetics play a vital role in successful open-plan designs. Coordinating materials, colours, and lighting seamlessly ties different spaces together, establishing visual continuity. Employing variations in texture or tone can effectively delineate zones without resorting to physical barriers.
Incorporating features like built-in storage, unified flooring, and consistent lighting schemes integrates the entire area into a coherent and practical living environment.
Conclusion
Open-plan living can revolutionize your home when executed thoughtfully. It offers spaciousness, enhanced lighting, and improved social interaction but necessitates meticulous planning to sidestep potential pitfalls.
Homeowners are advised to collaborate with seasoned professionals who grasp the complexities of crafting functional open-plan spaces. With expert guidance, a reimagined layout can breathe new life into your home—no additional square meters required.





